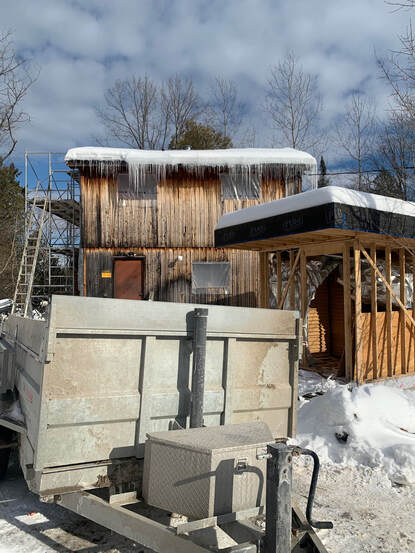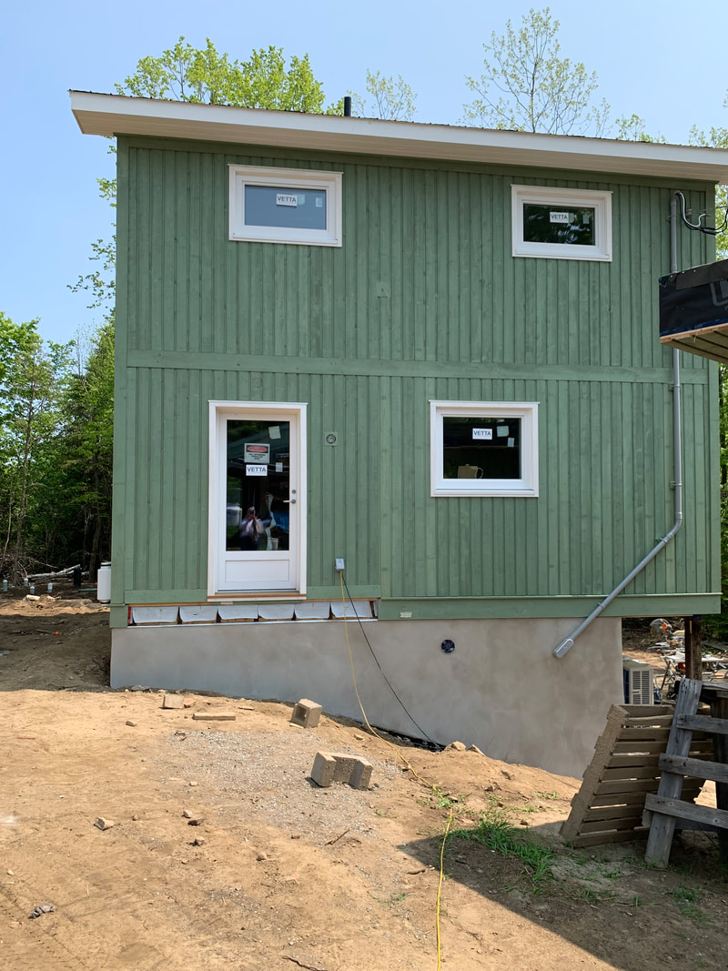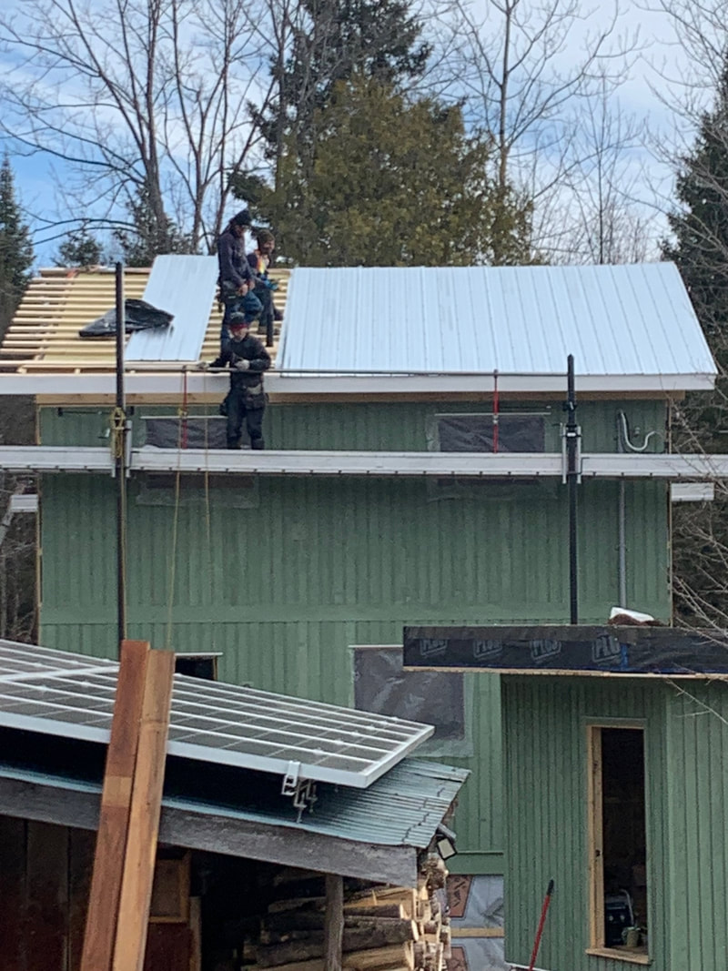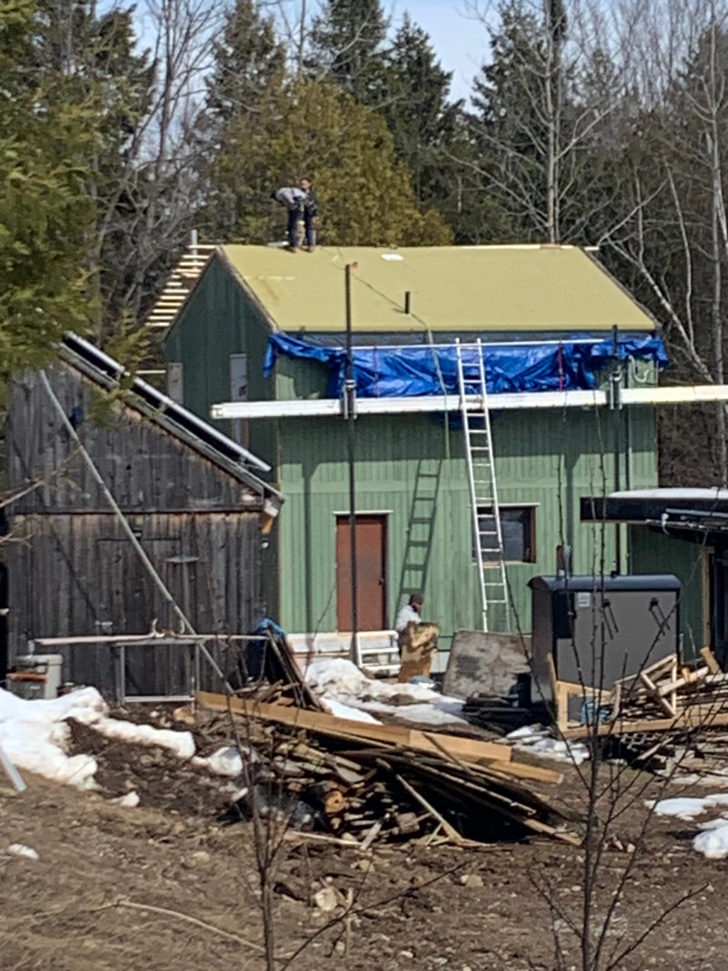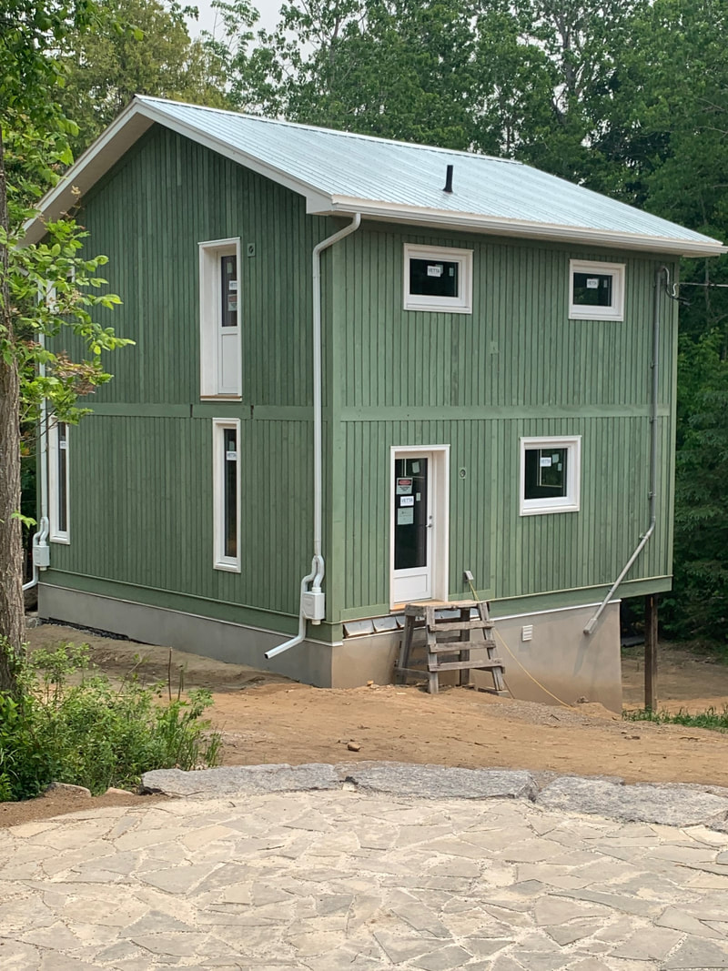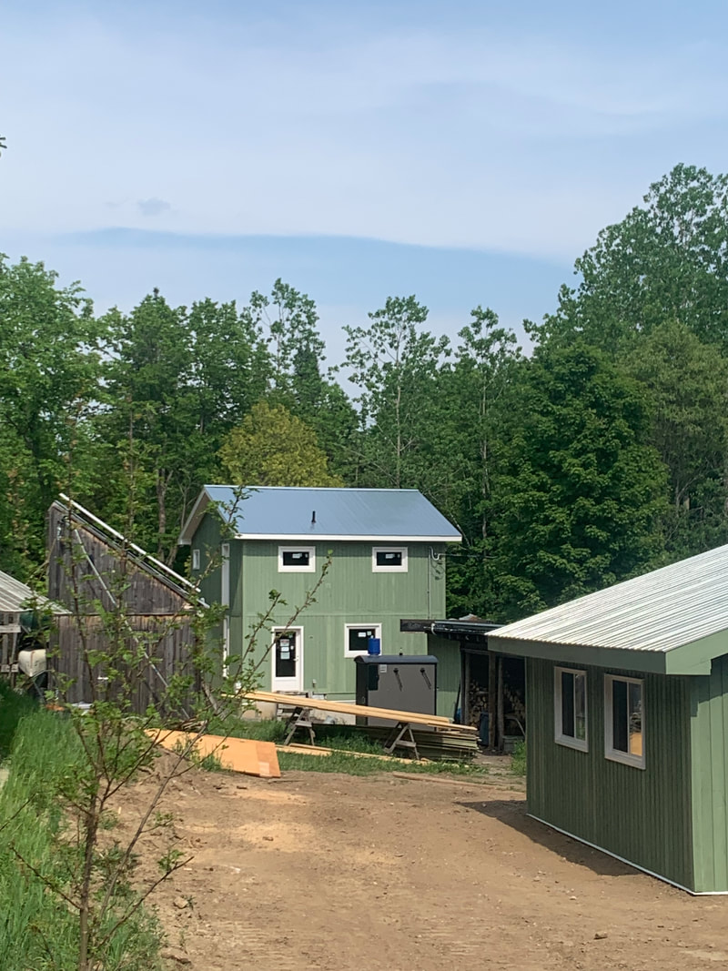|
Though we’re still very much in the midst of making improvements to the Land-Based Learning Centre that constitutes the Plenty Canada CampUs, the area still looks like a construction site, I thought I’d draft a quick update on our progress so far as we work toward completion in the fall. To provide a little perspective on work completed this past winter, here is what the Makwa Inn (second building in the CampUs complex) looked like mid-January before construction on the building envelope got in full swing: The most notable sustainable improvements can’t be seen in the photo — these are hidden under all the green siding. What is under the siding and galvanized steel roof is a building envelope that was engineered to be a continuous air barrier. Air barriers are one of the key ways in which all buildings can reduce energy waste and cost while preventing the negative environmental impacts of heating and cooling structures. The term “air barrier” doesn’t just refer to one material; it is a system of materials that are installed in a specific manner to stop air leakage caused by variations in air pressure and temperature. The more openings there are in an air barrier, the more leakage a building will have, and the more energy is wasted. Given that we were looking to mitigate our overall impact on the environment when renovating the building, installing a continuous air barrier was essential. For an air barrier system to work optimally, the system must be continuous and include insulation with a high R value. (R value is the rating given to insulation indicating its ability to resist heat flowing through it.) In addition to reducing costs of heating and cooling, a continuous air barrier contributes to reducing greenhouse gas emissions while preventing pollutants, debris, insects, and other animals from finding ways in through openings in the building envelope. Our building team was up to the task of creating a continuous air barrier on all four exterior walls as well as the roof. The attention to detail was immense, in order to ensure that the components installed will prevent air from passing through the barrier. This was a major undertaking, with a team of four crewmembers working full time for over three months to complete the project this winter. The following photos show the process of creating the air barrier around the building envelope: Next, the team went on to make great improvements to the roof, to prevent air leakage and infestation from local wildlife in the future. We initially had budgeted for minor work to the roof, but on closer inspection we realized that, over the years, wildlife had occupied the attic, leaving little insulation. We undertook a plan to make improvements to the roof, which has prevented air leakage and increased the quality and quantity of insulation, with a combination of a 6” depth of Roxul “Comfortboard” and dense pack cellulose. After the envelope was completed in April we prepared for the window and door installation. One of the most common, and preventable causes of wasteful air leaks in buildings is around doors and windows. The team applied multiple layers of sealants and tapes, to again create “air barriers” around all windows and doors to prevent air leaks. These efforts contribute significantly to reducing home heating and cooling costs and are a big part of reaching net zero emission goals. The work on the CampUs will continue for the foreseeable future. As we progress, we’ll be sure to share updates with you.
We are proceeding with the net zero certification and will look to install a solar apparatus onto the roof of the Makwa Inn that will produce enough energy to completely offset the energy use of all appliances, including the new heat pump, HRV (Heat Recovery Ventilator), ERV (Energy Recovery Ventilation) and air cleaning systems. We’re very much looking forward to having this work recognized with Net Zero certification. In the coming months, Plenty Canada will complete multiple landscaping projects, including native plant installations, a new entrance, a porch and stairs, and the completion of the interior of the Makwa Inn, with new drywall, paint, and local white cedar trim for windows and doors. In August, new kitchens made in Canada with Canadian yellow birch, and local black cherry countertops will be installed, creating a beautiful place to gather and practice Two-Eyed Seeing, where knowledge is shared with generosity, kindness, and respect. — Louise Sherwood, sustainable building coordinator
0 Comments
Your comment will be posted after it is approved.
Leave a Reply. |
|
-
Home
- Donate
-
Projects
-
Canada
>
- Plenty Canada CampUs
- The Healing Places
- Two-Eyed Seeing Bird Knowledge
- Niagara Escarpment Biosphere Network
- Greenbelt Indigenous Botanical Survey
- Great Niagara Escarpment Indigenous Cultural Map
- Ginawaydaganuc Indigenous Food Sovereignty
- Indigenous Languages and Cultures Programs >
- Wild Rice
- Good Mind Grappling
- Ginawaydaganuc Village
- Youth Programming >
- Caribbean >
- Central & South America >
- Africa >
-
Canada
>
- News
- Resources
- Partners
- Contact Us
Our LocationPlenty Canada 266 Plenty Lane Lanark, Ontario, Canada K1G 3P4 (613) 278-2215 |
Donate to
|
Subscribe to our Newsletter |

