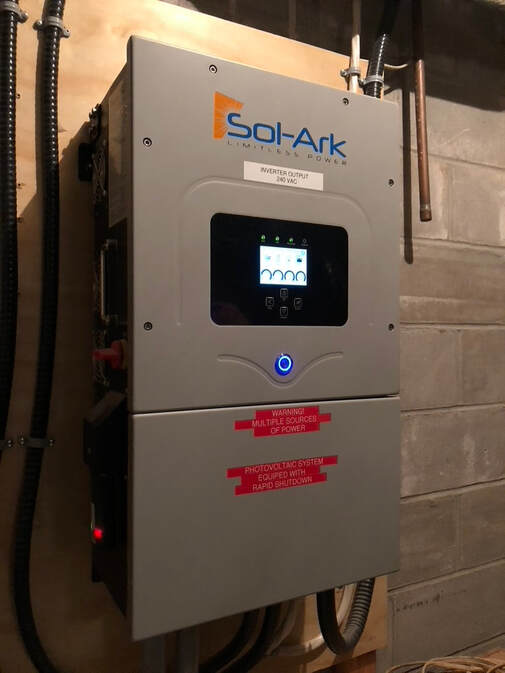 Sol-Ark inverter. Sol-Ark inverter. Plenty Canada doesn’t just want to create a new educational space that symbolizes environmentally friendly aspirations — we want to put in the work in order to turn the building into a living embodiment of those principles. Which is why, throughout the renovation process we strive to work towards a Net Zero certification for the new building. As you may know, buildings that have obtained a Net Zero rating produce net zero greenhouse gas emissions, rendering them completely environmentally friendly. To accomplish net zero goals, Plenty Canada is following the guidelines recommended by the Net Zero Home Labelling Program, created and continually refined by the Canadian Home Builders' Association. In essence, the CHBA provides a series of specific technical requirements that are needed to recognize a new home as Net Zero, or an existing building as Net-Zero ready. Once the building has been built or renovated, its Net Zero status needs to be verified by multiple sources, including the CHBA, the builder or renovator, a net zero service organization, and a qualified net zero energy advisor. As you can probably tell, it's not exactly a quick and uncomplicated process (especially when it comes to retrofitting old buildings that weren't created to match these standards), but Plenty Canada was eager to take on this challenge. Already, the team has made fantastic progress. One of the metrics determining the potential efficiency of a net zero building is the “airtightness” of the building, measured with a decimal number. Before the organization started the renovations, the building was tested by HomeSol and the result was high, rated as a 9. After installing the continuous air barrier, installed new windows and doors ensuring air tightness to the best of our capabilities, we had HomeSol return to do another test on May 24. This test revealed we had nailed our net zero qualifying numbers, with a reduction from 9 to .75! (a lower number indicates a greater degree of air tightness). We then decided to proceed with an Aero Barrier application that promised to enhance airtightness by filling any smaller openings that were previously not filled. After the Aero Barrier was applied the number was reduced to 0.24 — the equivalent of adding up all the tiny air leaks throughout the building, that equals a 5.9 square inch hole. As long as the continuous air barrier remains intact, the building is approximately 75 percent more air-tight than what is required by the Ontario Building Code. With the addition of solar energy supply, the Makwa Inn is well on its way to accomplishing Net Zero Energy Certification. — Breton Campbell & Louise Sherwood
0 Comments
Your comment will be posted after it is approved.
Leave a Reply. |
|
-
Home
- Donate
-
Projects
-
Canada
>
- Plenty Canada CampUs
- The Healing Places
- Two-Eyed Seeing Bird Knowledge
- Niagara Escarpment Biosphere Network
- Greenbelt Indigenous Botanical Survey
- Great Niagara Escarpment Indigenous Cultural Map
- Ginawaydaganuc Indigenous Food Sovereignty
- Indigenous Languages and Cultures Programs >
- Wild Rice
- Good Mind Grappling (partnership)
- Ginawaydaganuc Village (partnership)
- Youth Programming >
- Americas >
- Africa >
-
Canada
>
- News
- Resources
- Partners
- Contact Us
Our Location266 Plenty Lane Lanark, Ontario Canada K0G 1K0 (613) 278-2215 |
Donate to
|
Subscribe to our Newsletter |
